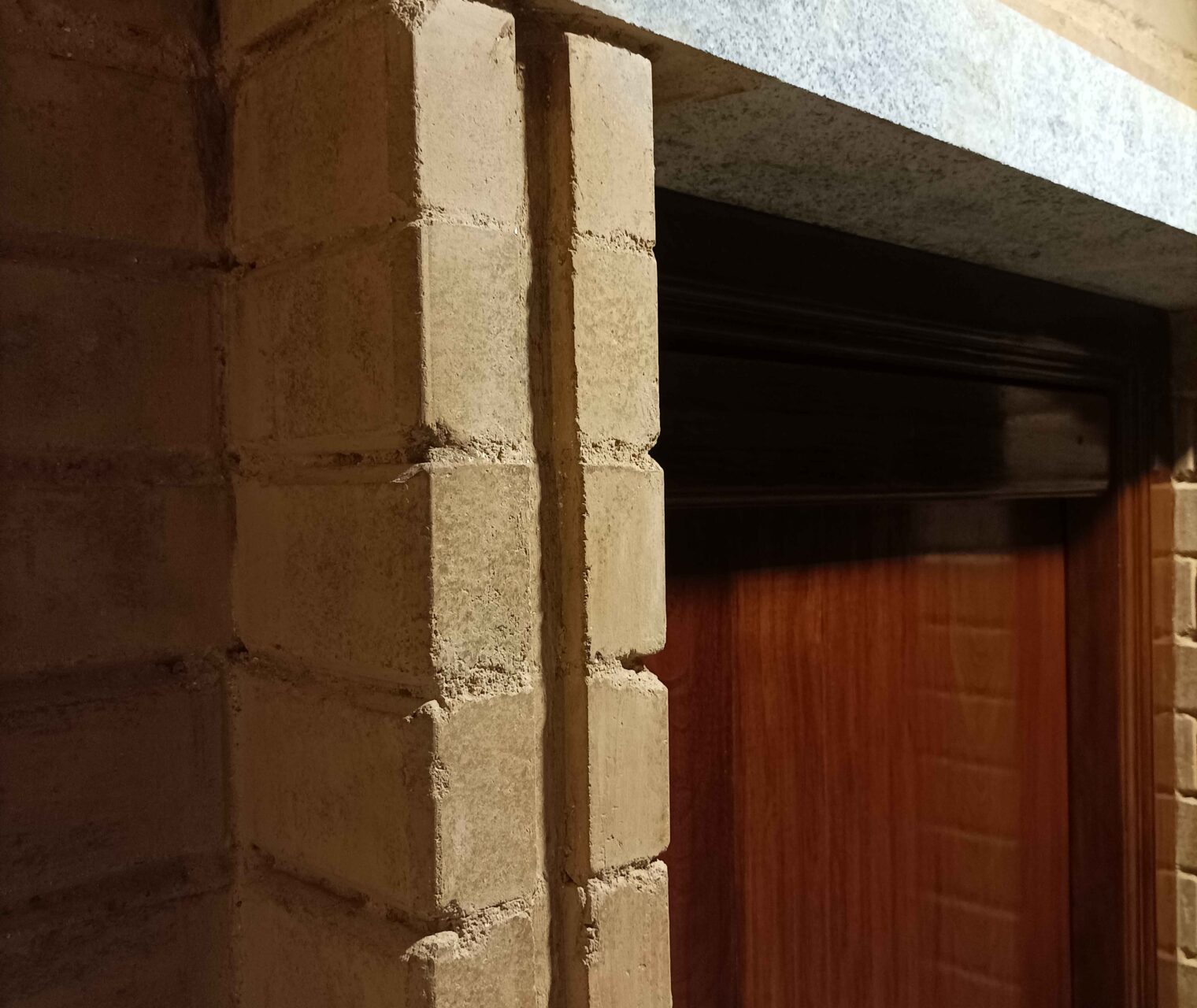Project Details
Client Name
Mud House
Site Location
Kanchipuram,TN
Get a Free Quote
Natural Solution For Home
Team 3A Architects Inc has earned a reputation of designing natural, sustainable and eco friendly spaces. When it comes to constructing new spaces from ground up, our approach has always been “NATURAL SOLUTIONS” to a very large extent possible. Building and living in a natural space is always advantageous and very futuristic. Natural spaces are healthy, vibrant, easy to maintain and sustainable at the same time.
Mr. Magesh who approached Team 3A Architects Inc for constructing a new home on his ancestral land had no much thought about materials to use except that he needed to build a unique home. He was intrigued by the idea of Natural and Sustainable home building when we spoke about it. Our team shared a few unique concepts like, CSEB – compressed stabilized earth blocks, hollow roof / ceiling, etc which build his curiosity further. When we showed him samples and a few sites where these materials were used, he wanted to explore it further
The entire layout sits on a 2500 sqft land. We built a 2 BHK home with a super built-up area of 1750 sqft. Ample open space was provided in the back yard, front yard with parking and a small garden. The entire home is a load bearing structure without a single RCC column. Less than 0.5 tons of steel for the roof and less than 60% cement was used. We incorporated hollow interlocking CSEB blocks for the walls which does not need any plastering along with hollow terracotta clay filler tiles for the ceiling.
Rainwater harvesting, yellow oxide flooring and natural homemade anti termite soup and waterproofing agents for the ceiling and flooring are a few extra addons.
This project has become a head turner and a unique landmark in the vicinity. Natural, Sustainable and eco-friendly home construction is how all homes must be built. It is healthy and futuristic too.
Questions? You’re covered.
We combine cutting-edge technology with traditional architectural principles to create designs that are not only visually stunning but also functional and sustainable. Our attention to detail and commitment to client satisfaction set us apart.
We tailor our designs to meet the specific requirements of each space type—whether it's creating a cozy and comfortable home, a productive office environment, or a dynamic commercial space. Our designs are adaptable and scalable to suit your needs.
Our personalized approach ensures that each project reflects your vision and style. We collaborate closely with you to create designs that are both functional and uniquely yours, maximizing the potential of every space.
We focus on blending aesthetics with practicality. Our team carefully plans each design to ensure that it not only looks beautiful but also optimizes space utilization, improves flow, and enhances the overall user experience







